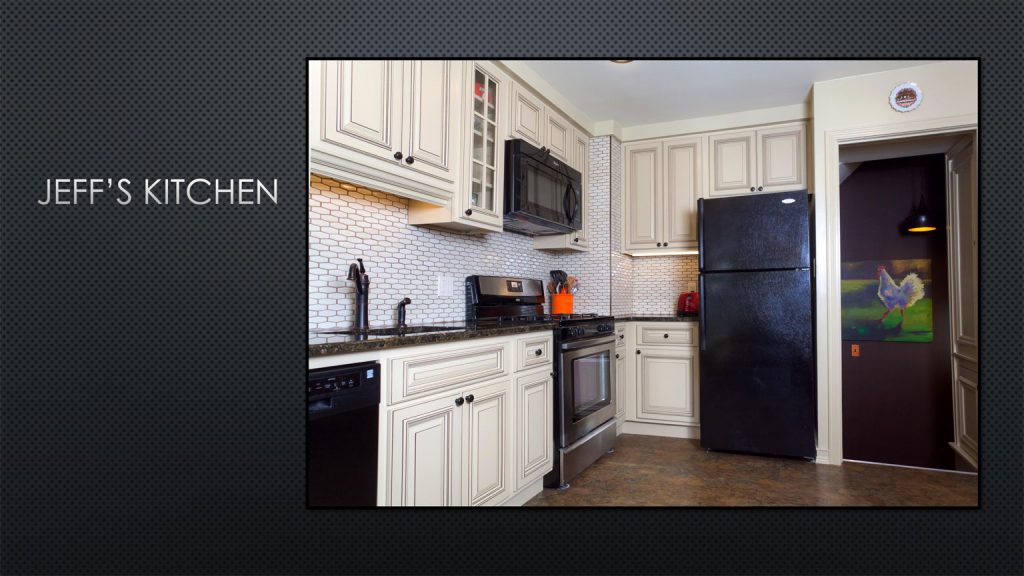
Jeff liked his bathroom so much, he called me to do his kitchen! And just like the bathroom, we had some fun putting things together! Notice the awesome chicken in the back hall…because every great kitchen needs a chicken!
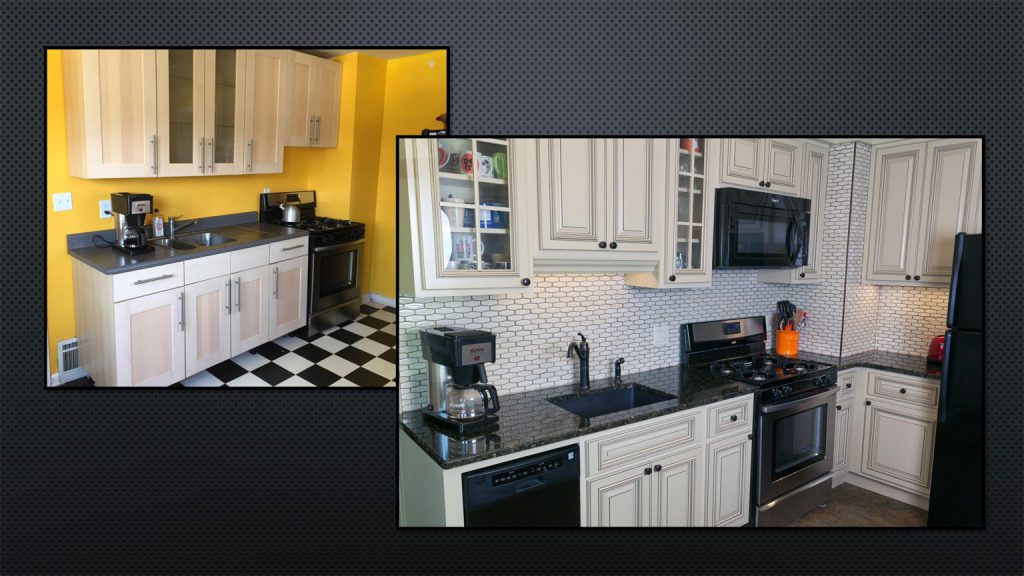
Jeff originally had one bank of Ikea cabinets. There really wasn’t anything I could do with the layout, but I did manage to move the stove out from the wall 12″. I also talked Jeff into letting me work in an 18″ dishwasher. We sold the old cabinets on Craigs List for $800, which helped with keeping the costs down on the new cabinetry, which was bought RTA “Ready To Assemble” online.
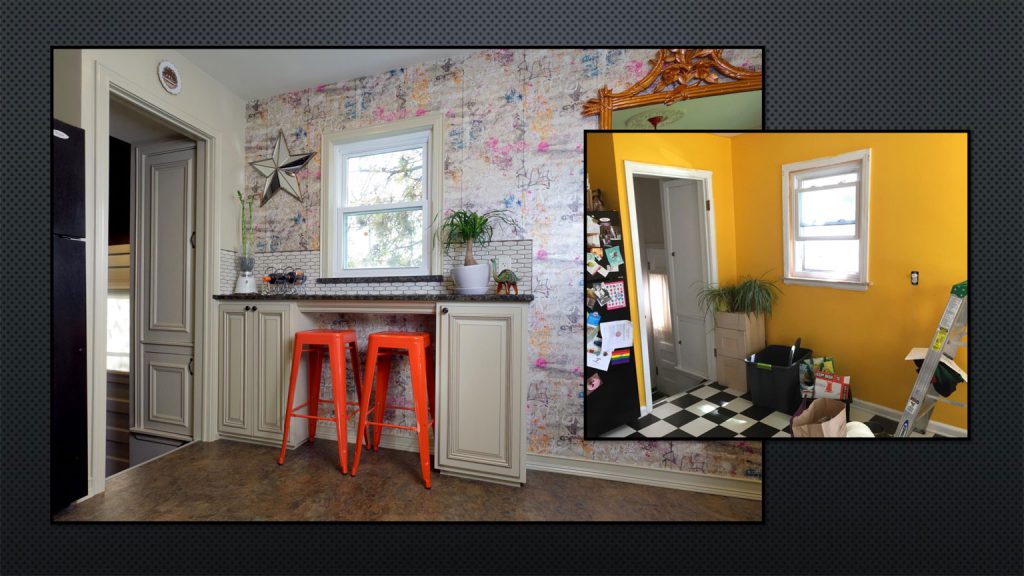
I added a mini-snack bar that looks out the window with upper cabinets that have been installed on the floor. After removing the door between the back hall and the kitchen I took the narrow closet and switched the hinge direction and embellished the door fronts to blend with the kitchen cabinets. This coat closet is now a pantry with adjustable shelves and recycling in the bottom section.
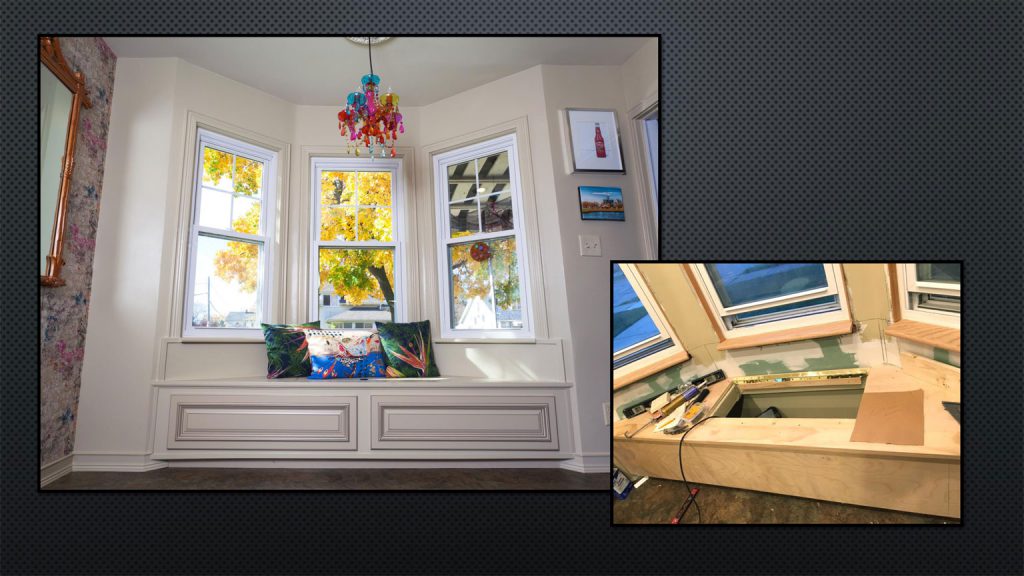
This bay window was begging for a window seat! Now Jeff has a place to toss his popcorn popper and pasta machine! I ordered a couple of door-fronts from the cabinet supplier so that all storage elements blended. I honestly didn’t care for Jeff’s choice of chandelier, until he picked out his wallpaper. Of all the wallpaper books in all the lands…Jeff chose a paper I had been drawn to months earlier while killing time in a paint store! The light fixture looks so cool with the crazy & colorful graffiti wall. Special thanks to my wonderful and PATIENT mother-in-law, Susan (a retired professional paper hanger), who spent the day teaching me her craft!

By adding new cabinets around the fridge and creating the snack-bar, Jeff’s storage has doubled from his old kitchen layout. I added a built-in microwave to match the existing black fridge and stove. The flooring is an interlocking waterproof vinyl. Bronze trim-kits on the recessed lights match the faucet, ceramic trim and cabinet hardware. Jeff had an interesting antique mirror that he wanted included. He spray painted it copper (I would have sprayed it bronze…but it isn’t my kitchen!) and I used 100 lb. cable on 3/8″ lag bolts for installation, because this mirror is no joke heavy!
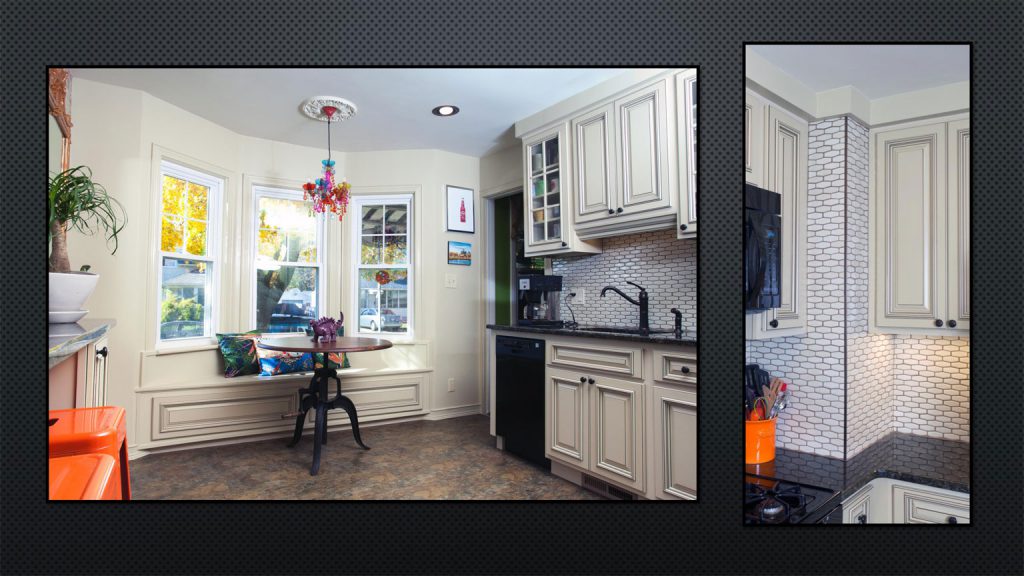
Jeff found the perfect little table for his new kitchen, a crank raises it to bar-height for entertaining. Two antique chairs sit underneath the mirror until guests need a place at the table. One of my favorite elements is the ceramic tile that covers the back-splashes. It is modern and old-fashioned at the same time. I built a soffit above the cabinets so that I could extend trim around the top of the chimney (that could not be removed and sticks into the middle of the kitchen). The continuous band gives the tile somewhere to stop…as if there was a plan! The granite team did an amazing job cutting this back corner…a big shout out to Preferred Marble & Granite in Fraser, MI.