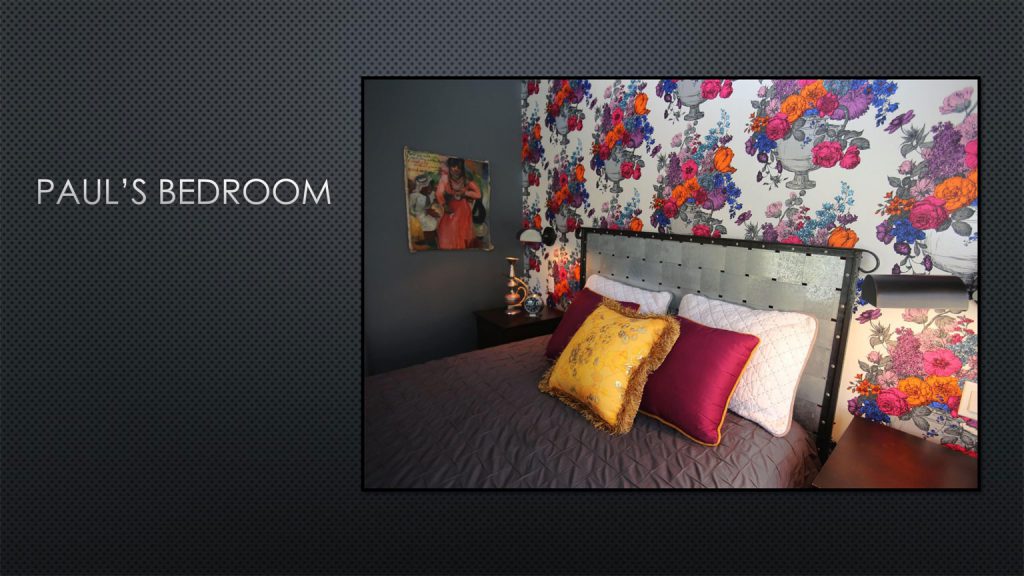
Paul bought a house that had a huge back porch, what he needed was a Master Bedroom with a big closet! Paul is designer extraordinaire for Dan Davis Design, and he planned to utilize about 2/3rd’s of the space for the bedroom and leave the remaining 1/3 porch.
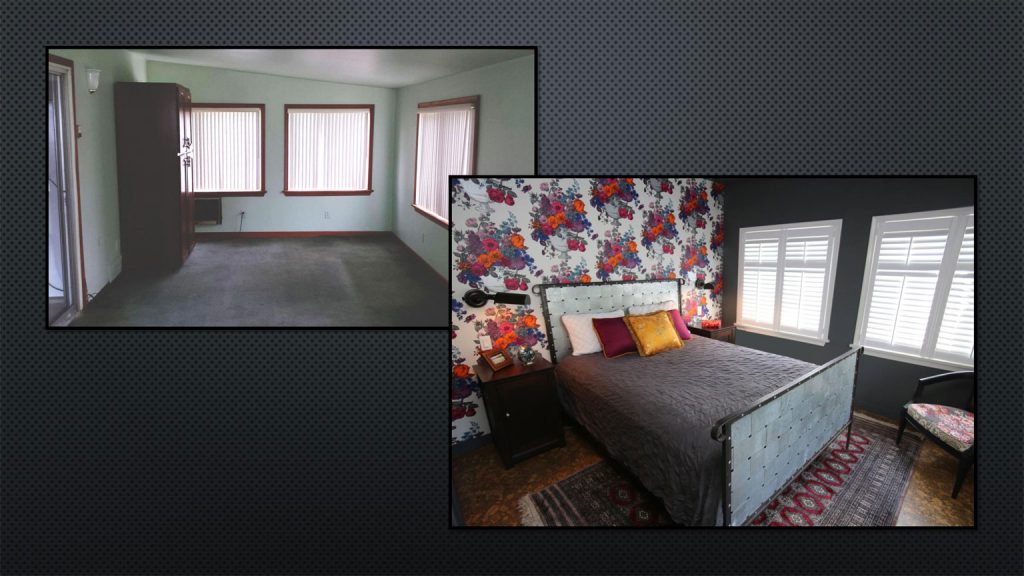
We ran into some challenges. Thinking this would be a relatively easy job, I built the partition wall for the closet that is now between the porch and bedroom. When I set the wall, I realized that the drywall on the ceiling was soaking wet, all the insulation was wet and that we had to do some major demolition to determine and address whatever the problem was. As it turns out, there was no flashing on the roof outside where the house and porch met. So now the two of us are up on the roof doing an emergency repair that will hold until my roofer, TKO, can make it out for a permanent solution.
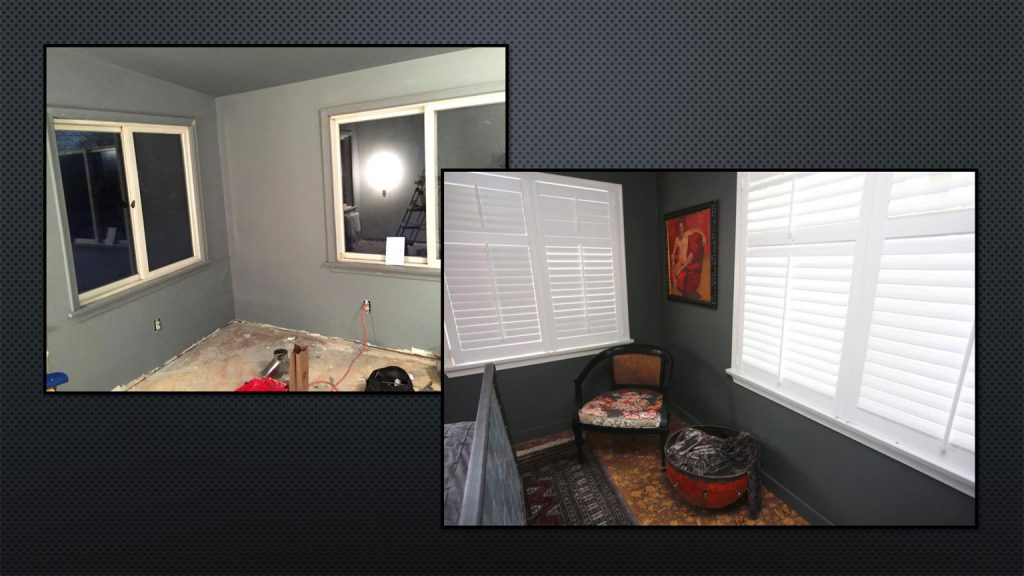
Paul used to work in the flooring industry. He ordered a wonderful cork floor through one of his old contacts. Paul installed this beautiful floor himself…I wish I could take credit for it, but I can’t!
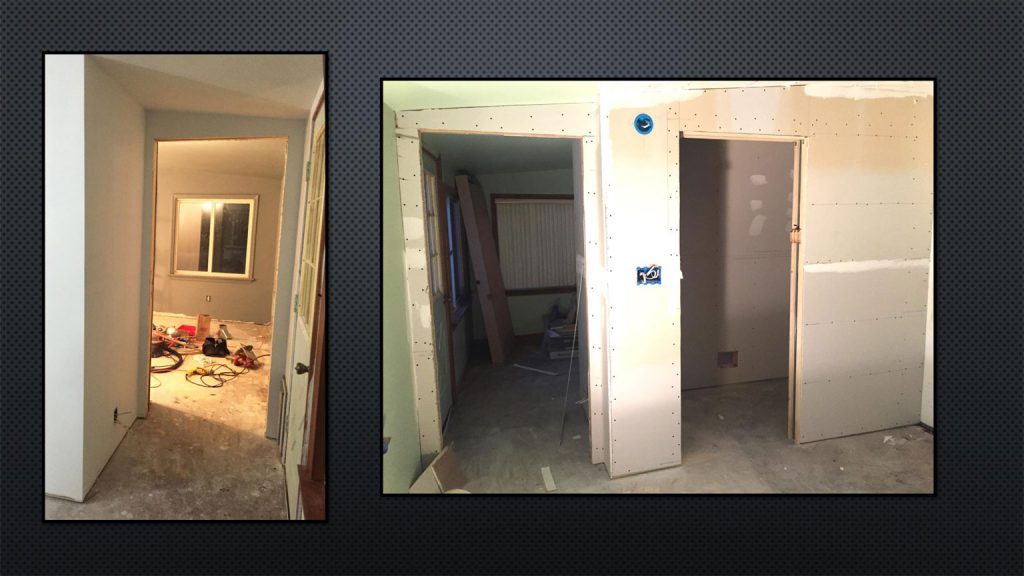
The image on the left is looking into the bedroom from the porch and the image on the right is looking into the porch from the bedroom. The bedroom door was set back enough to allow for a doggie door on the left side of the exterior door. The walk-in closet has a pocket door for saving space.
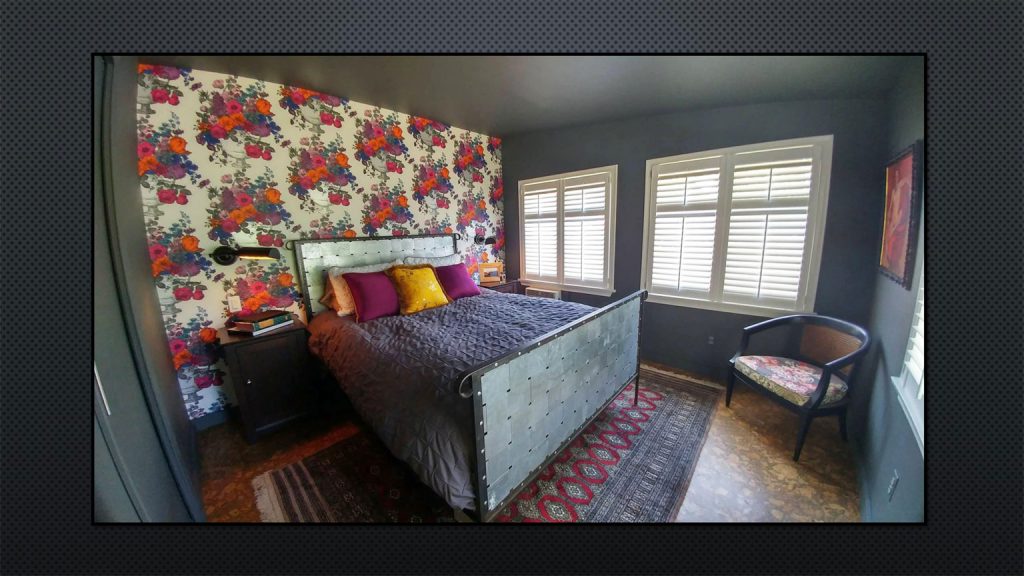
A beautiful, cozy personal space! You can just see the closet door on the left. The kitchen in my house has charcoal gray walls and ceiling and I love it. I was glad to see Paul use the same scheme…and really love how his bold wallpaper choice bounces right out at you!